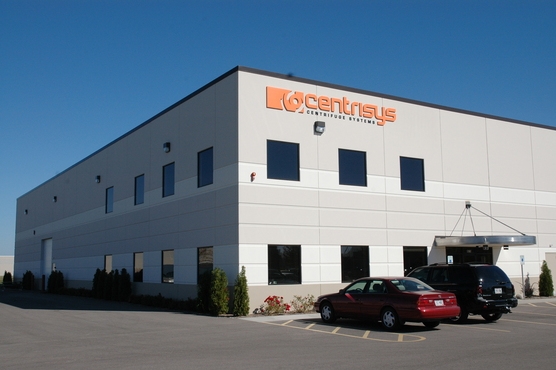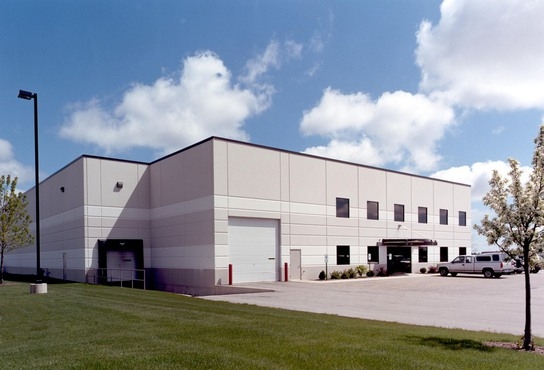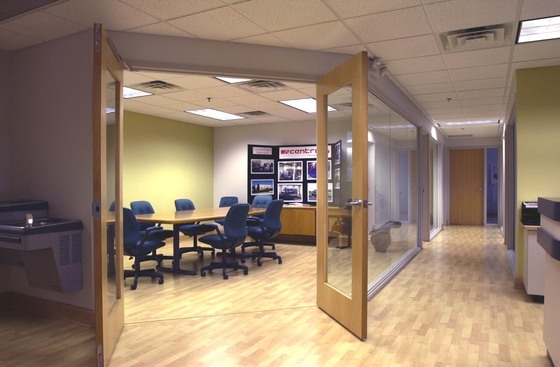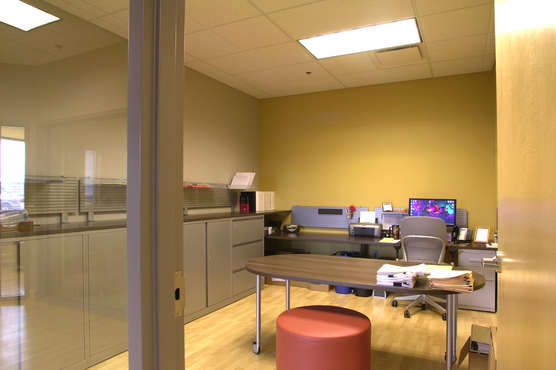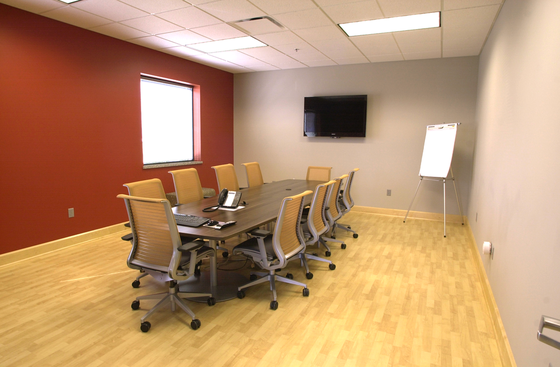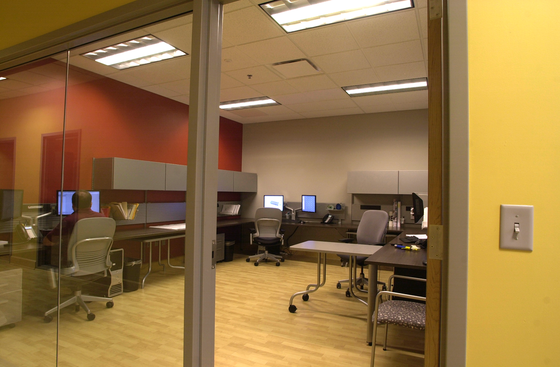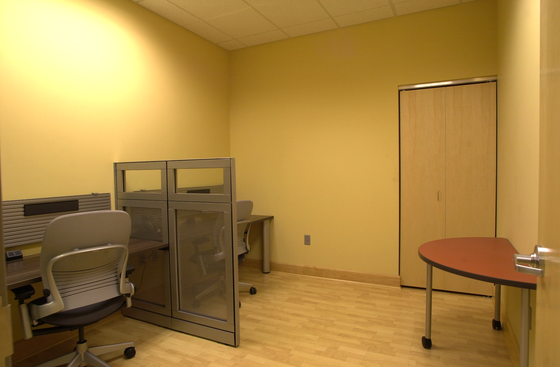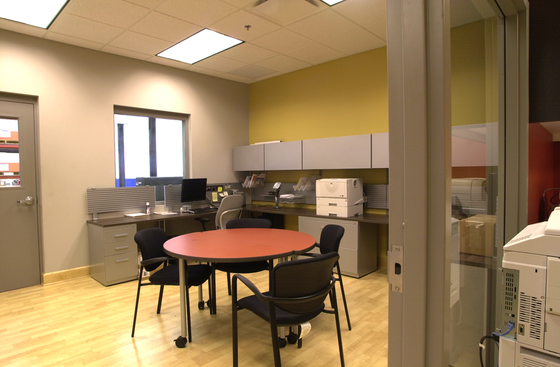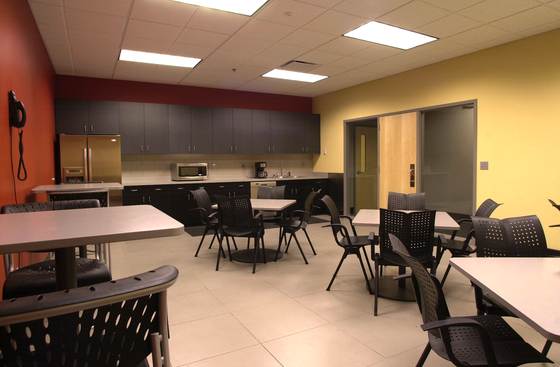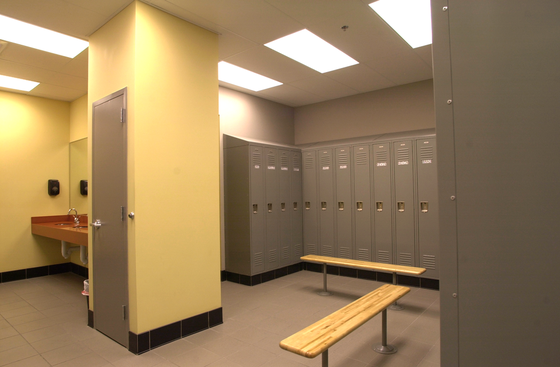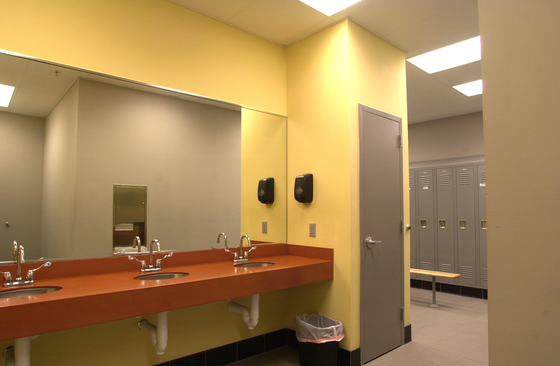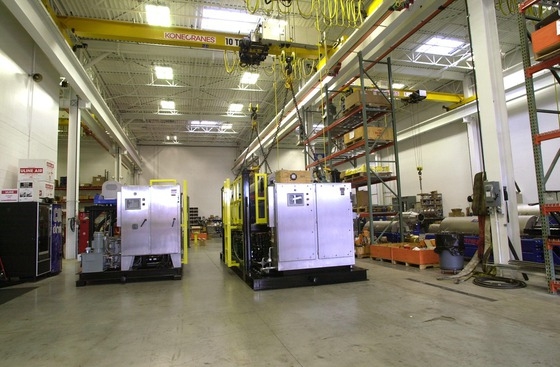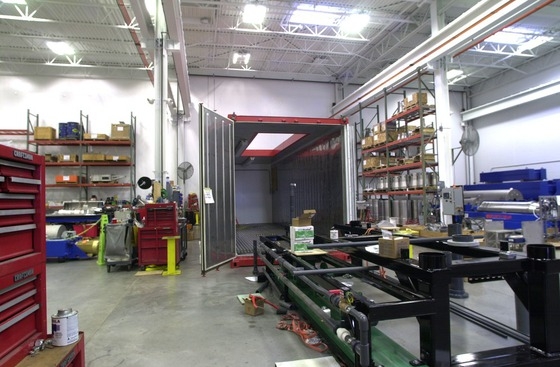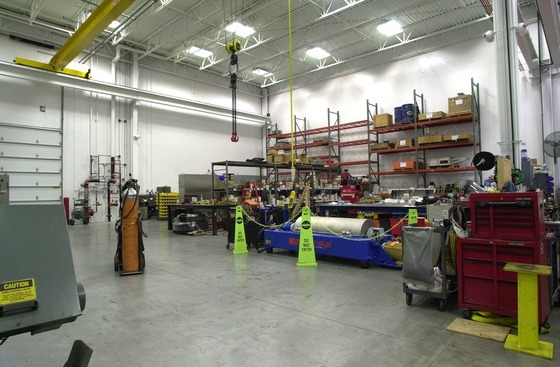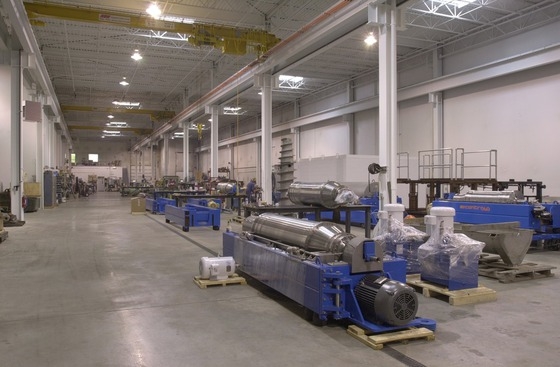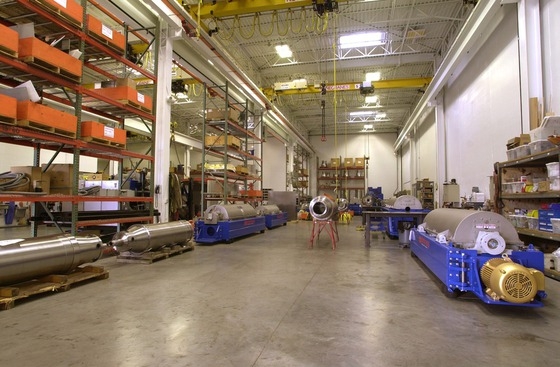Racine, WI
The scope of this project was to design and build the 225,000-square-foot headquarters for Alloc Inc., a laminate flooring manufacturing giant located in Racine Wisconsin. Soft ground needed to be consolidated to carry the weight of this enormous concrete building. Soft soil was compacted by “surcharging” the site. This is a simple but effective method of piling large quantities of dirt over the building area to compact the ground. Implementing our fast-track construction method, we were able to make-up for lost time spent on site preparation.
Sturtevant, WI
Construction of a new, 70,000-square-foot administrative and storage facility for a residential and commercial moving company.
Racine, WI
ButterBuds Food Ingredients located in Racine, Wisconsin was built in two phases. The first phase consisted of 33,000 square feet of office, laboratory and a warehouse facility. The second phase added an additional 21,000 square feet. Construction time was crucial for the success of our customer. Experience in the food processing industry enabled Bukacek Construction to meet the building requirements and food processing needs with quality and speed.
Kenosha, WI
This project included the construction of a precast concrete building with 8,000 square feet of office space and 29,200 square feet of manufacturing and warehouse space. It features two 10 ton cranes, an 8” reinforced concrete floor, daylighting throughout and a 2,000 amp service. Bukacek Construction built the original 25,200 square foot building and then moved the rear wall out to add 12,000 square feet of additional plant and warehouse space.
In 2010, a second facility was constructed directly adjacent to the 65,000-square-foot facility that we completed 2009. This new space gives Centrisys Corporation space for additional offices, an employee lunchroom and employee locker rooms. Ultimately, the new facility allows space for more equipment and greater production capacity.
Racine, WI
Located in Racine, Wisconsin, Cree, Inc. (formerly Ruud Lighting) is one of the nation’s largest lighting manufacturers. Bukacek Construction built the original operations facility and expanded upon this site four different times; bringing this building to over 440,000 square feet. Use of fast-track construction enabled manufacturing to begin as quickly as possible. Daily, continuous communication with corporate executives ensured very little disruption to internal operations while completing construction additions.
In 2011, we broke ground on a 208,000-square-foot manufacturing and warehouse expansion, allowing the company to meet the increasing demand for LED lighting options.
Racine, WI
This project included the design/build of a new 200,000-square-foot North American headquarters of Danfoss Fluid Power. The project was completed in just 9 months, working closely with the owner in Denmark to coordinate thousands of details to ensure operations would begin on time.
Racine, WI
This 30,400-square-foot headquarters is just one of many completed for one of Wisconsin’s premier, fastest growing financial institutions. The facility features retail banking operations, administrative offices, commercial and residential lending offices, secure vaults and leased space for additional professional services tenants.
Racine, WI
Great Northern Corp. hired Bukacek Construction to build a 100,000-square-foot expansion for office, production & warehouse space. Some of the project features include a graphic design & modeling center, machine bases & pits for corrugators and an indoor truck dock area.
Racine, WI
Coming Soon!
Sturtevant, WI
Kerry is a global leader in the manufacturing and distribution of food ingredients and flavors. The addition of 40,000 square feet, features warehousing and clean room space for the manufacturing of spices. Bukacek Construction provided turnkey design and construction services for the project. Existing operations continued without disruption with careful planning and execution. The result is environmentally engineered and highly functional manufacturing facility completed on time and in budget. Meeting the challenges of winter conditions and a 6 month completion dead line required detailed scheduling and coordination with all team members.
Pleasant Prairie, WI
This 18,000-square-foot addition was managed by CEO Gregg Thompson, who also managed the original factory, warehouse and office project. The new addition featured custom cherry wood wall panels and millwork as well as marble flooring and daylighting throughout.
Kenosha, WI
This was a design/build, 36,000-square-foot expansion of a world-renowned musical instrument manufacturing company. The facility features administrative offices, manufacturing space and state-of-the-art fitness center.
Franksville, WI
This project was a new 100,000-square-foot manufacturing facility with warehouse, design offices and administrative office space.
Kenosha, WI
Since opening its doors in Kenosha in 1983, Monarch Plastics has enjoyed great success that soon required a building expansion. Bukacek’s second addition for Monarch added 39,000 square feet to the headquarters and manufacturing plant, enabling growth and creating a unique ambiance to the nearly 170,000-square-foot facility. The impact on the community was monumental as the expansion provided aesthetic value to the surrounding area, created new jobs and ensured security for the employees.
Racine, WI
Developed by WISPARK, LLC, this 50,000 square foot class A office building is situated on a highly visible site on the riverfront at the northern entrance to downtown Racine. This 3-story multi-tenant brick building features high end interior finishes for the new offices and downtown facility for M&I Bank and Robert W. Baird & Company.
Burlington, WI
This project included a 140,000-square-foot manufacturing, administrative, warehouse and distribution center. The distribution center includes automated systems that select and deliver product from the warehouse to the track dock area.
Racine, WI
The 55,000 square foot Pactiv New Product Development building was originally a warehouse/distribution center that has been converted into a state of the art research and development center with modern open office space throughout. In addition to offices and R&D space, the building houses a dividable break room, conference rooms, test kitchen, and seven war rooms that are used for brainstorming sessions. The project scope included: demolition, infill of interior loading docks, new interior foundations, structural steel, masonry infill of overhead door openings, new aluminum window system in new openings, modern finishes, complete new plumbing, fire protection, HVAC and electrical system to meet the needs of the intended use.
Brown Deer, WI
This project for Pitney Bowes consisted of a complete remodel of 122,000 square feet of an existing building into a state-of-the-art mail sorting facility.
Sturtevant, WI
This German based construction equipment manufacturer selected Bukacek Construction to build its original 38,000 square foot North American office building/manufacturing plant in Sturtevant, Wisconsin. Since that time, Bukacek has completed 5 additions to the existing facility which now totals over 200,000 square feet.
Sturtevant, WI
Located in the Renaissance Park in Sturtevant, this design/build project included 61,320 square feet of manufacturing and office space for two company divisions. The facility features overhead cranes and a clean room within a sleek precast exterior façade.
Franksville, WI
This new 76,000 square foot corporate headquarters for Quick Cable Corp. located in Franksville Wisconsin was built with expansion in mind. Bukacek Construction mastered a very tight construction schedule by utilizing pre-cast concrete for the exterior wall. This structure was designed with the capacity to be expanded without disruption to the current production operations.
Racine, WI
The first project for the Racine Journal Times was a 125,000-square-foot interior renovation with new finishes and exterior masonry restoration. The second project followed several years later, adding 10,000 square feet for production, shipping and office space.
Racine, WI
This unique precast building has 4,500 square feet of office space and 10,500 square feet of manufacturing and warehouse for the production and distribution of electric switches. Sustainable features include daylighting throughout, super insulation in the roof and walls, locally sourced materials, earth berming, summer shading and the use of recycled materials.
Racine, WI
WISPARK hired Bukacek Construction to build this warehouse, distribution center, office & lab on a fast track schedule. The main project was completed in just 4 months with an office & lab following shortly after.
Racine, WI
Complete renovation of corporate offices and new 20,000 square foot addition to the existing facility in Racine. Twin Disc is a leader in the design, manufacturing and distribution of power transmission.

