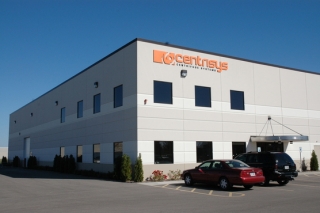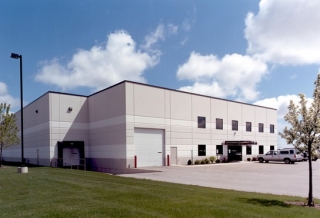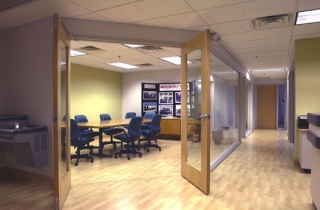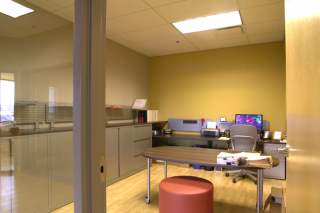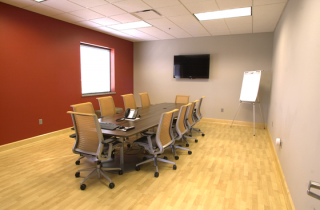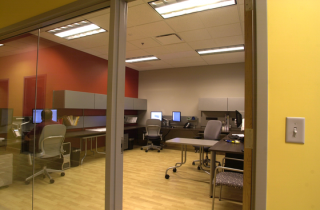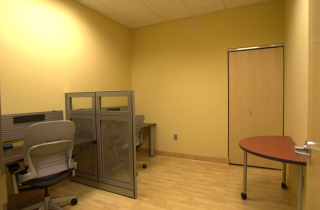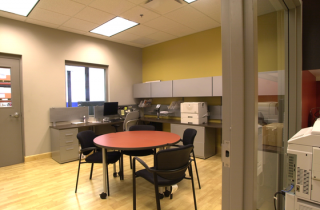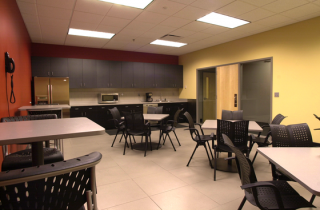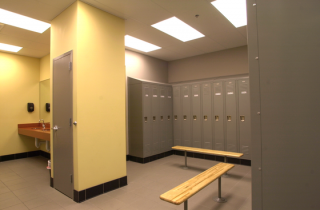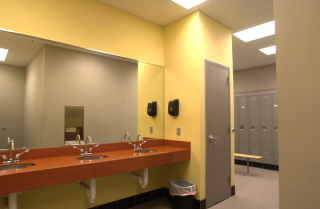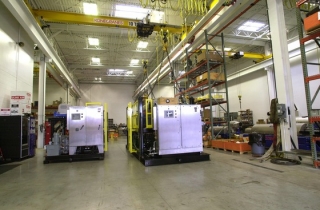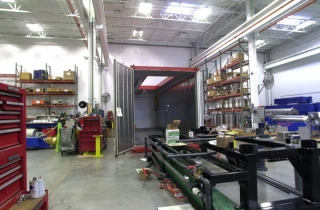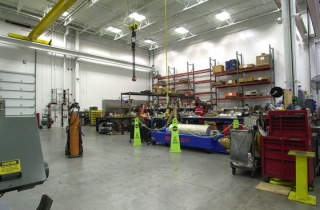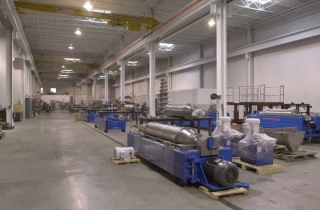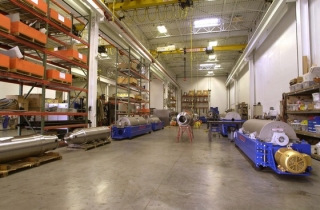Kenosha, WI
This project included the construction of a precast concrete building with 8,000 square feet of office space and 29,200 square feet of manufacturing and warehouse space. It features two 10 ton cranes, an 8” reinforced concrete floor, daylighting throughout and a 2,000 amp service. Bukacek Construction built the original 25,200 square foot building and then moved the rear wall out to add 12,000 square feet of additional plant and warehouse space.
A second facility was then constructed directly adjacent to the 65,000-square-foot facility. This new space gives Centrisys Corporation space for additional offices, an employee lunchroom and employee locker rooms.

